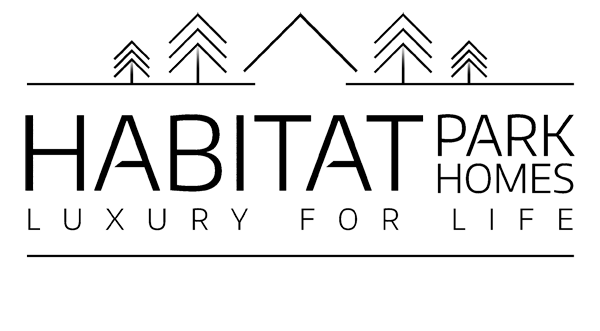PLEASE VISIT OUR MAIN WEBSITE
WWW.HABITATMOBILEHOMES.COM
I would like to draw your attention to a recent change: our company has rebranded from Habitat PARK Homes to Habitat MOBILE Homes. This is NOT a new business, but a mere change in branding for better alignment with our marketing strategies. Please be reassured that our legal business identity remains unchanged. You can see our company numbers and VAT number remain the same.
You can see the LINK HERE for our listing on companies house.
https://find-and-update.company-information.service.gov.uk/company/09501855

